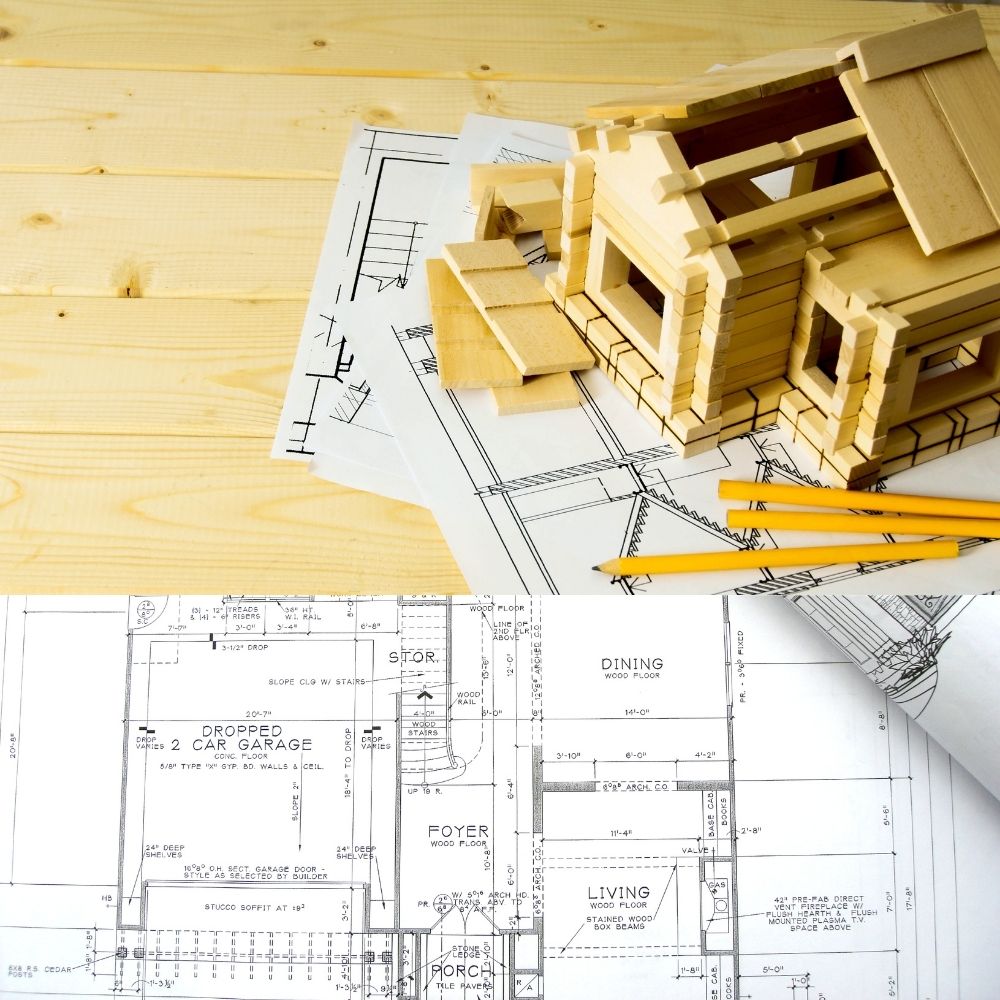Our Services
CADD Drafting & Designs
Welcome to CADD Design and Drafting Services of “the aCADDemy”. Architectural Drawings is the leading gateway, providing many architects, engineers and designers with architectural design, architectural rendering, architectural drawing services and other architectural services.
In this way, we offer CADD designing and drafting services including architectural designs, home plans architectural drawings, architectural drafting, architectural renderings and floor plans from the development stage of sketches to the final preparation of complete construction documents (plan, layout, elevation, cross-sections, etc). We work with AutoCAD 2D & 3D Modelling, Architectural Desktop, Revit Architecture, 3D Studio Max, Maya and graphic designing software to provide our clients with suitable architectural designs and rendering options such as realistic photos and video files.
Our architectural design team is dedicated for giving the clients who want the best architecture design and drafting conversion results on all your architecture designs, architectural drawings, architectural drafting, architectural renderings, floor plans and house plans. If you provide us with your basic concept/sketches, we will develop them into construction documentation. We are reasonably priced to provide clear and accurate details of your architectural designs.



