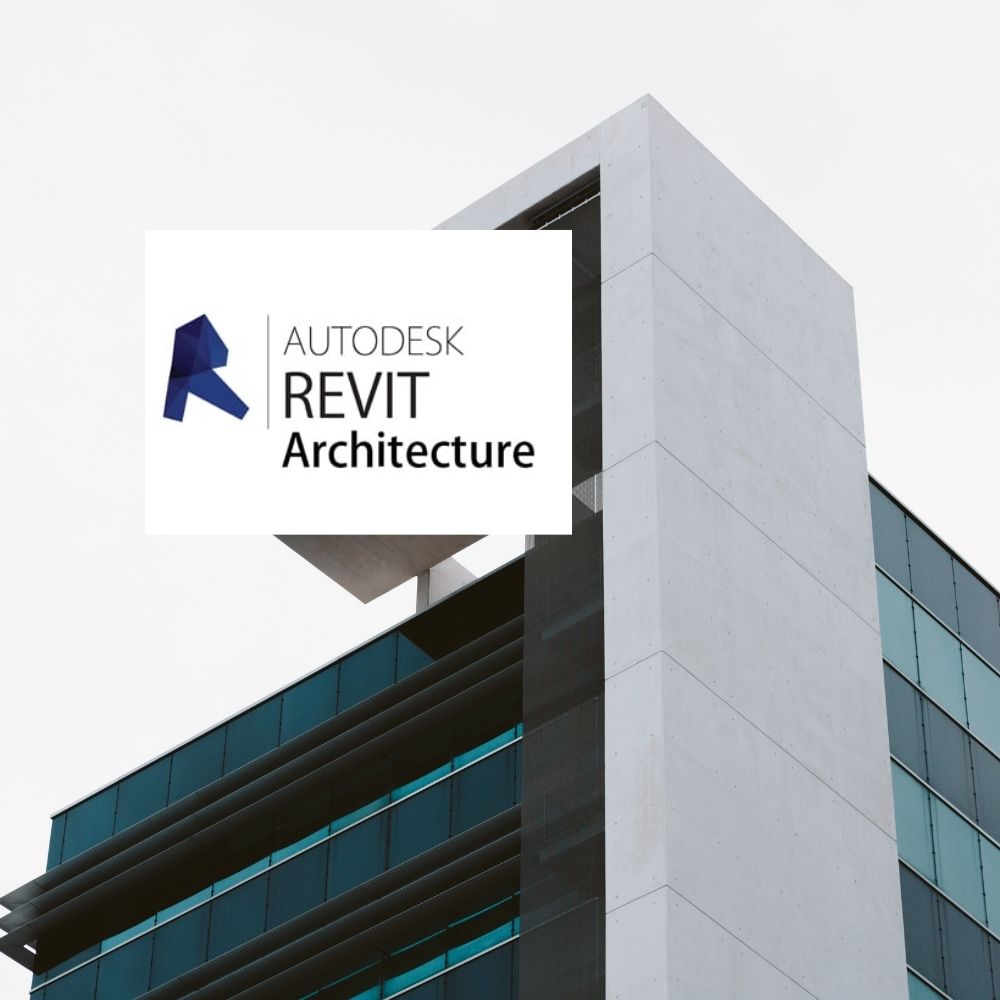Our Courses
Revit Architecture
Objective: The objective of the course is to provide students and overview of developing high quality, more accurate architectural designs using this Software because of the advanced features of this Software that works the way the users think. This course is designed to the Following target groups who have minimum requirements of familiarization with Computer Operating System and knowledge in architectural building elements and their usage, to get more employment opportunities in the field of architectural and related fields, locally and abroad.
For whom: Architects, Engineers, Quantity Surveyors, Technical Officers, Designers, Draughtsmen and those who are interested in Civil and Architectural field.
Duration: 3 Months
Mode of Study: Part time
Entry requirement: Familiarity with Windows operating system
Revit Architecture – Course Outline
- Introduction to BIM and Revit
- Starting an Architectural Project
- Working with Walls
- Working with Building Components-1
- Editing Tools
- Working with Datum Plane and Standard Views
- Working with Building Components-2
- Working with Building Components-3
- Adding Site Features
- Working with Massing Tools
- Adding Annotations and Dimensions
- Creating Project Details and Schedules
- Creating Drawing Sheets and Printing/Plotting
- Working with 3D Views
- Rendering and Walkthroughs
- Introduction to Advanced Features
- Student Project Documentation (Assignments)
+94 776323434



