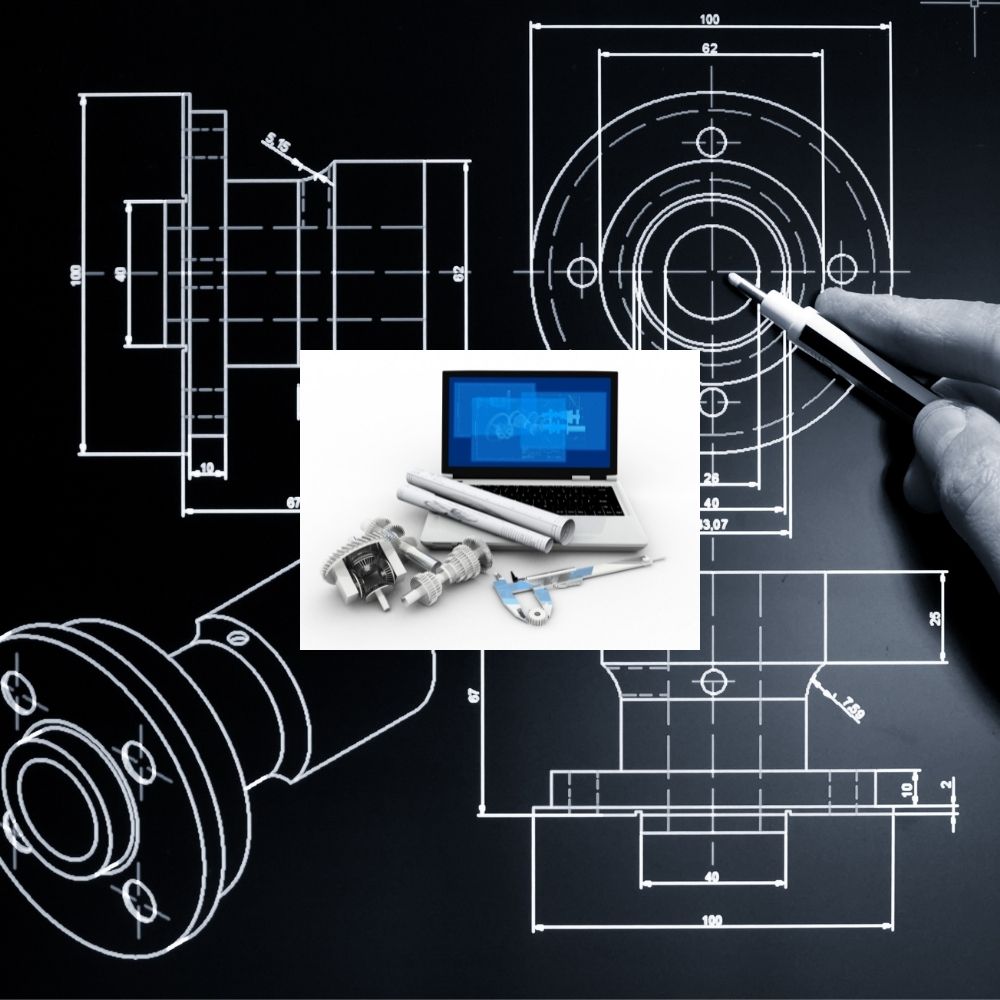Our Courses
MEP Drafting
Objective: This course is designed to make well-skilled drafting professionals in the fields of Mechanical, Electrical and Plumbing
For whom: Quantity Surveyors, Technical Officers, Draughtsmen and those who are interested with the knowledge in AutoCAD 2D
Duration: 3 Months
Mode of Study: Part time
Entry requirement: AutoCAD 2D Basics or Equivalent CAD experience
MEP Drafting - COURSE OUTLINE
Basic Design Concepts of
– Plumbing & Drainage
– Electrical
– Heating, Ventilating & Air-Conditioning
– Fire Alarm & Fire Fighting System
– CCTV & Security System
Preparing Drawings for
– Plumbing & Drainage
– Electrical
– Heating, Ventilating & Air-Conditioning
– Fire Alarm & Fire Fighting System
– CCTV & Security System
Preparing combined MEP Builders Work Drawings, Coordinated Services Drawings & Reflected Ceiling Plans Project Documentation
+94 776323434



